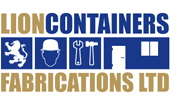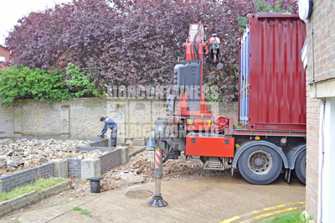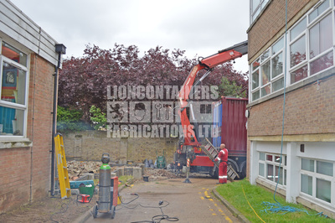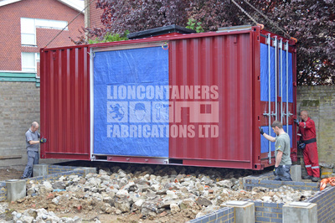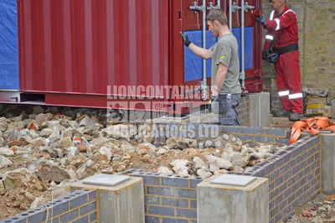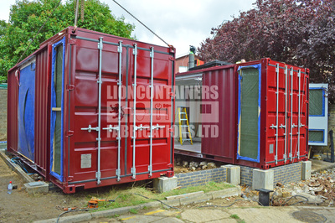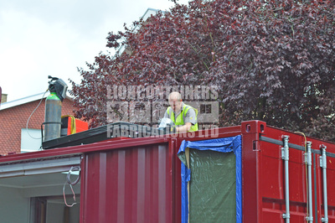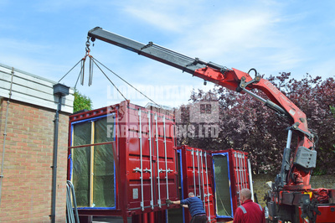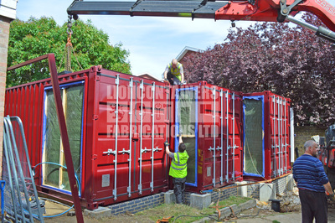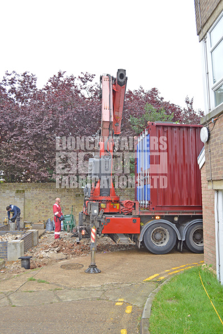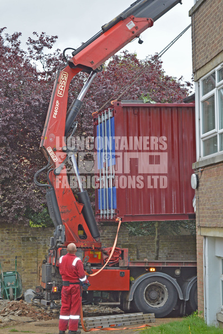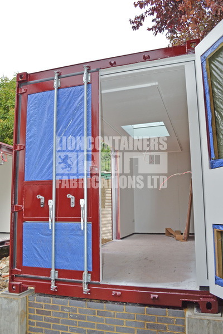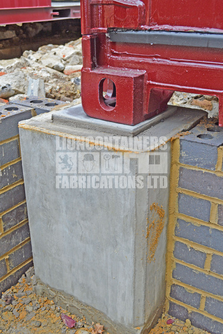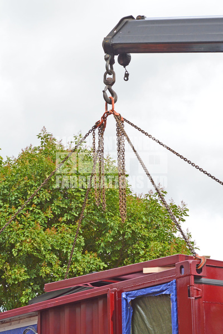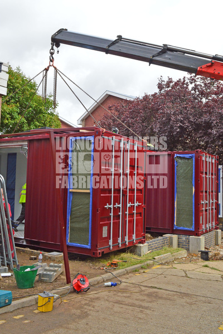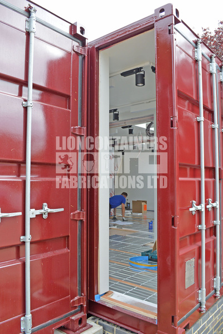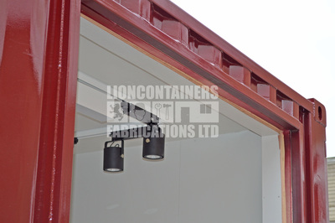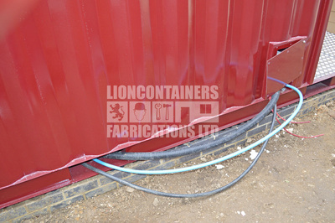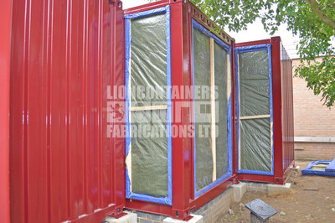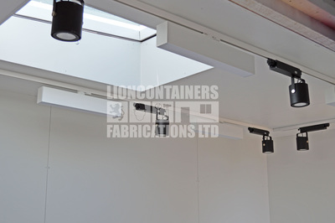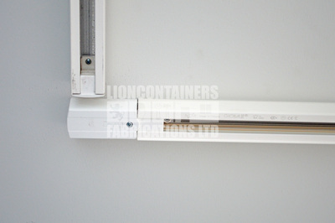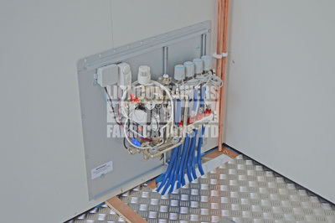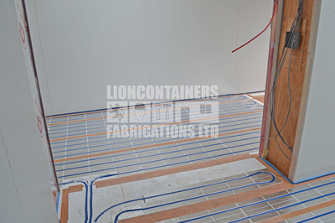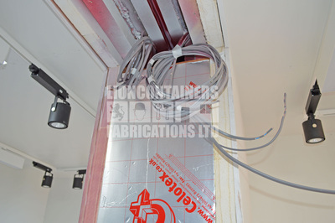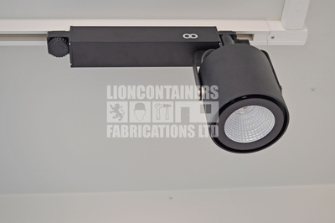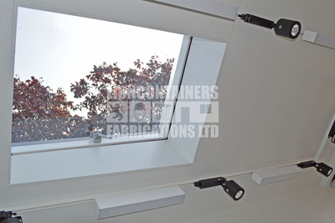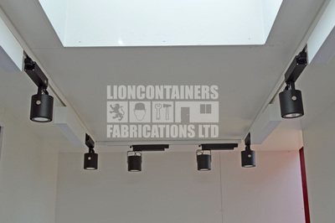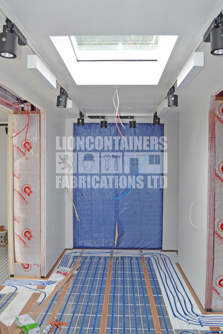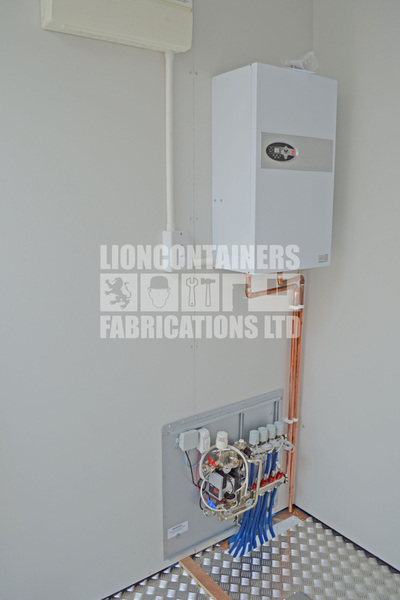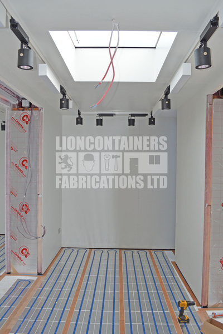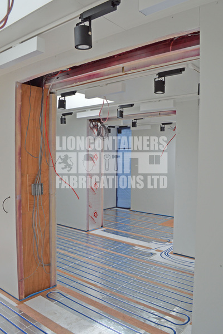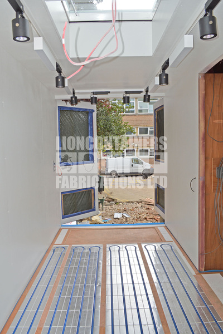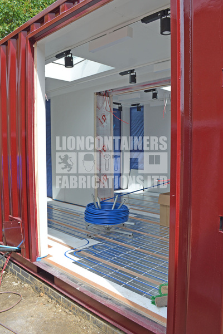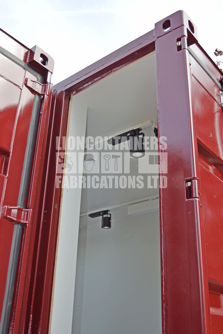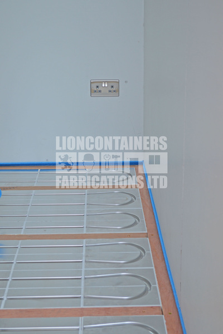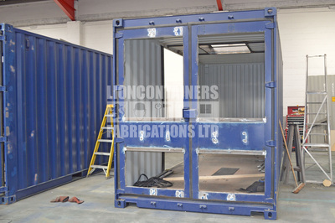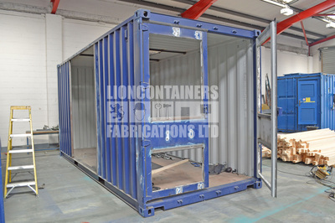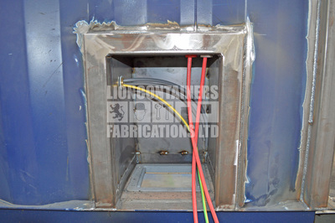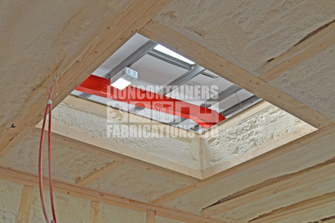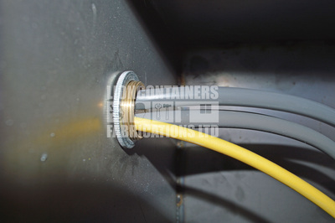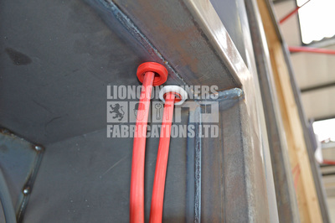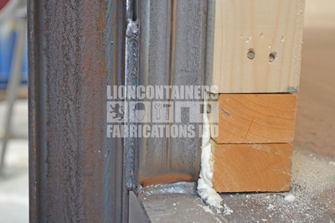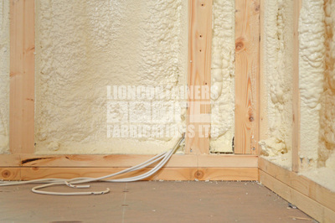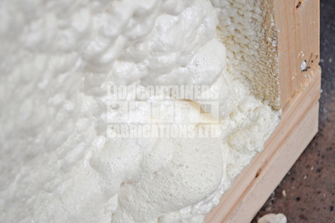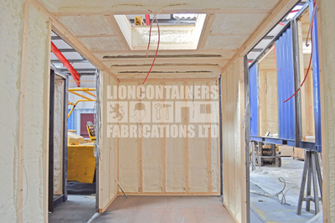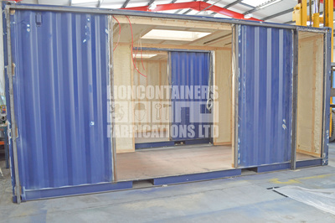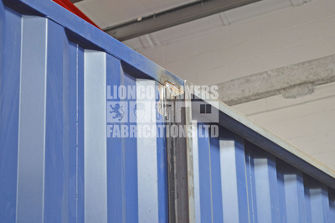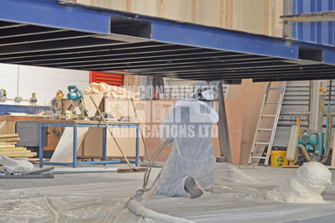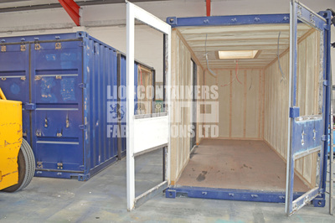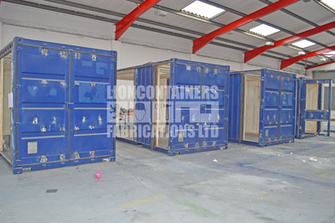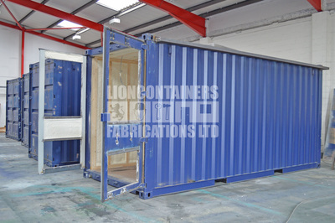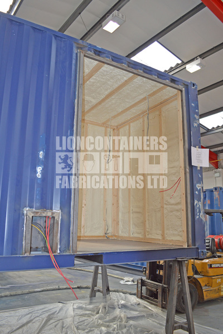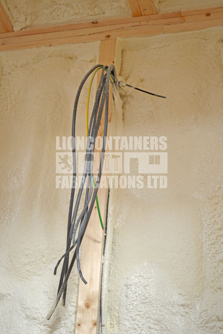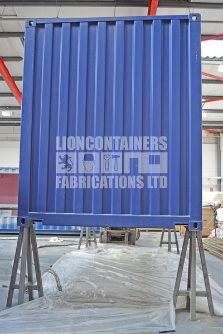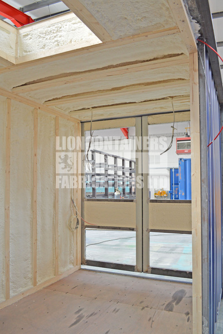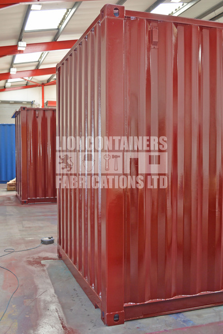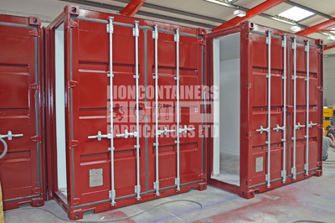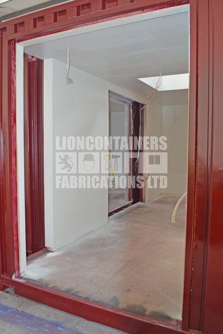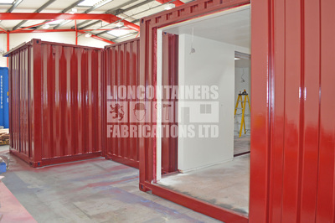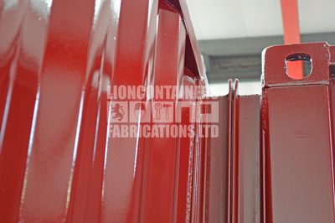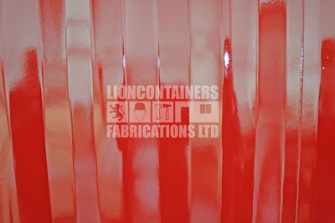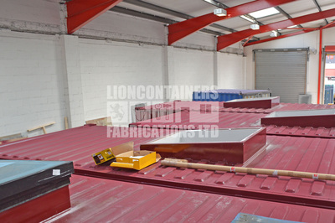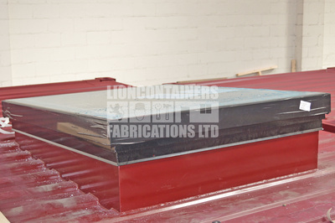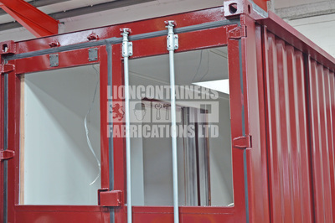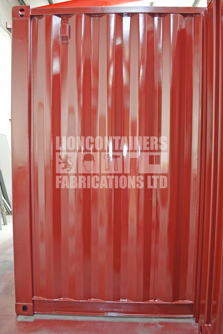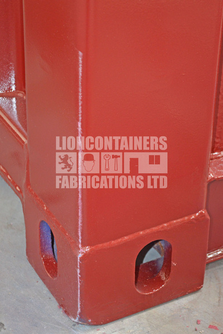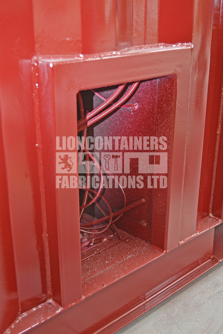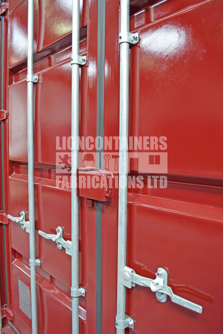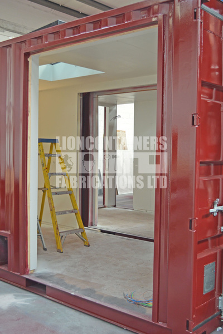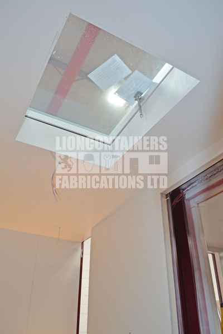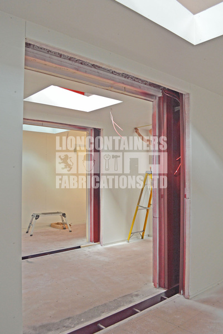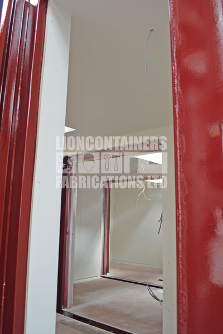20ft High Cube School Art Gallery Container Case Study
Our client was a primary school in London who were looking for a bespoke art gallery constructed out of shipping containers. The school employed the services of an architect and Lion Containers Fabrications Ltd worked very closely with the architect to achieve the design brief. The 4 x 20ft new high cube containers were modified as follows, photographs can be found below the specification:
- 4 x 20ft new high cube containers to be linked together in a single storey on site creating an open plan space. 2175mm link apertures were cut to later join the containers together on site.
- 810mm wide x full container apertures were cut and filled with custom built aluminium fixed frame windows to allow excellent light penetration into the art gallery space for the container.
- 1780mm wide x full height apertures were cut and filled with custom build aluminium framed sliding doors to allow easy entry and exit; considerations for disabled students were also addressed.
- All but one set of the cargo doors on the containers were welded shut and used for visual features only.
- The remaining set of cargo doors became the main entry doors; significant modification took place on these doors in order for them to be best utilised and fit with the general feel of the rest of the project. This became a significant feature as the natural blank panels of the cargo doors were removed and custom built aluminium fixed frame windows were installed. Further consideration then had to be given to the security of these doors and weatherproofing, the final design and fabrication was handled entirely by Lion Containers Fabrications .
- Large 1300mm x 1000mm apertures were cut in the roof of each container and an in-house designed up-stand collar was installed with a 5 degree pitch. The void was spray foam insulated and then filled with custom built fully opening skylights. The skylights were double glazed and toughened with a favourable U-Value.
- A custom built stainless steel canopy was designed and fabricated to aid protection from the elements at the main entrance doors. This was then retro-fitted to the container structure on site.
- A junction and gutter system was in-house designed and fabricated comprising of outfacing channel. The junction and guttering was then fitted to the linked container structure on site.
- Throughout the internal structure, spray foam insulation was applied providing a surface spread of flame to BS476 part 7 class one at depths of between 52-85mm - this also assisted with the U-value of the structure. The underside of the container was also insulated with spray foam and covered with a 3mm steel plate.
- 60mm rigid Kingspan boards were applied to the walls over the spray foam insulation, again assisting the U-value of the structure. The boards were then overlaid with marine grade playwood lining which was in turn painted white to provide the final finish to the gallery walls.
- A kitchenette was installed within the structure for the resident artist which consisted of; cupboard carcasses, a Belfast sink and worktop. All relevant plumbing works were completed along with a shoebox for the entry/exit of all services.
- The electrical specification for this modification was particularly complex and utilised a bespoke track lighting system selected by the architect. As well as this, a boiler system, double sockets, data cabling, telephone cabling and fire alarm systems were installed, all protected by an MCB.
- Bespoke blackout blind cassettes were procured and installed in all window and skylight reveals.
- A bespoke underfloor heating system and manifold was installed over timber batons. This was then overlaid with 4.5mm thick alternating five bar diamond plate. At the main entry door, a coir mat was installed.
- Externally, all of the containers were cleaned and treated and painted with two coats of an acrylic epoxy paint system in the schools colours, wine red, RAL3005 - the custom paintwork achieved a minimum 250 micron thickness.
COMPLETED PROJECT PHOTOGRAPHS AND VIDEO
WORK IN PROGRESS PHOTOGRAPHS
Fill out my online form.
